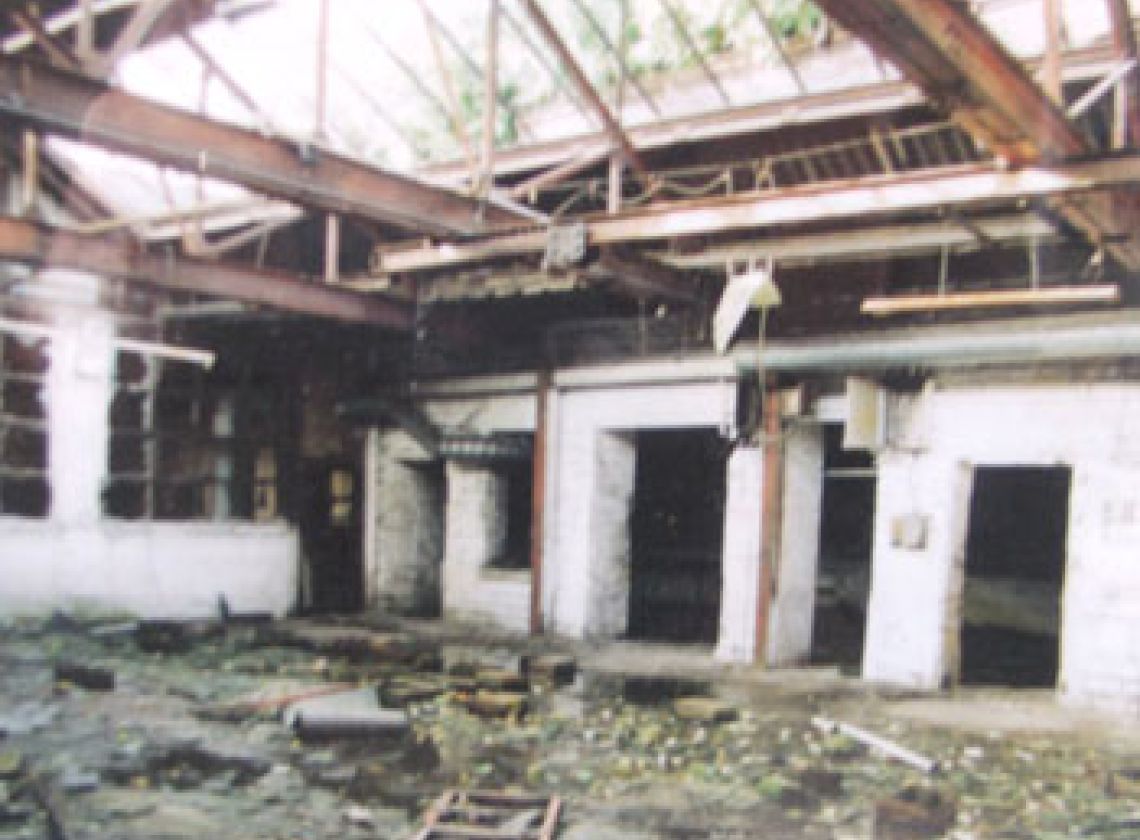History
Timber-Framed Building in Church Street
This timber structure has been revealed in the redevelopment of the Butler Foundry and is interpreted by English Heritage as a four bay building, 46 feet long, parallel to Church Street.
The upper half was close-studded with lath and plaster and the lower half was of stone. It was a large two bay hall, open to the roof with a tall window on the rear wall and the upper bay. It is likely that there was a similar window on the wall fronting on to the street. It has been dated by core sampling of the timber to the winter of 1526-27 for the felling of the trees and, as it was normal practice to use the timbers immediately, the likely date of construction is 1527 or shortly after. It has been extensively re-modelled subsequently and clad in stone probably more than once.
The original purpose of the building is still a matter on conjecture, its close proximity to the church suggesting an ecclesiastical use. At the time when the hall was built, the Church of St John the Baptist was served by the canons of Beauchief Abbey as vicars and chantry priests and they were responsible for extending the chancel of the church and new domestic buildings to suit their needs. The original timber-framed hall is a simply building with little sign of decoration or of living accommodation so it was possibly a special purpose building such as a church house for social gatherings like church ales where beer was sold to supplement the income of the church. With the dissolution of the monasteries and chantries (1536-1558) and the sale of the lands to local gentry, the building was probably converted to a domestic dwelling and later into tenements.
In the 17th Century it was modified to form a two-floor, three-unit domestic building, with separate rooms divided by lath and plaster walls (one of which survives to its full height) and the insertion of a floor. There would have been a hearth with a smoke hood and stone wall at the rear, where the chimney stack is now. The service area of buttery and pantry would be at the west end (upper) and a small parlour at the east end. The deeds, which survive intact from 1738 onwards, describe is as "an ancient messuage converted many years ago into several dwelling houses of tenements", with extensions at the eastern end (lower) to form a shop and bake house. There is a cellar underneath with a salting table and "appurtanences" listed in the deeds include pigsties, privies, stables, rights of way and water rights as well as rights to seats in a pew in the church. There is a fine stone-lined well in the yard.
By 1800 the roof of the house adjacent to the churchyard was raised and an elegant parlour created with egg and dart plaster cornice (still intact). This became the principal dwelling with stable and carriage-house occupied by Samuel Baggaley, builder and farmer, from 1844-1874 and Tom Margerrison, builder, at the turn of the 20th Century. The lower part of the building remained a house and shop until Butler's started to use the premises as offices and stores from the 1930s onwards.


Plan Your Visit
The Forge Shopping Centre is open
Monday - Saturday
10am - 5pm
The Forge Shopping Centre
Church St, Dronfield, S18 1QX
Find out more